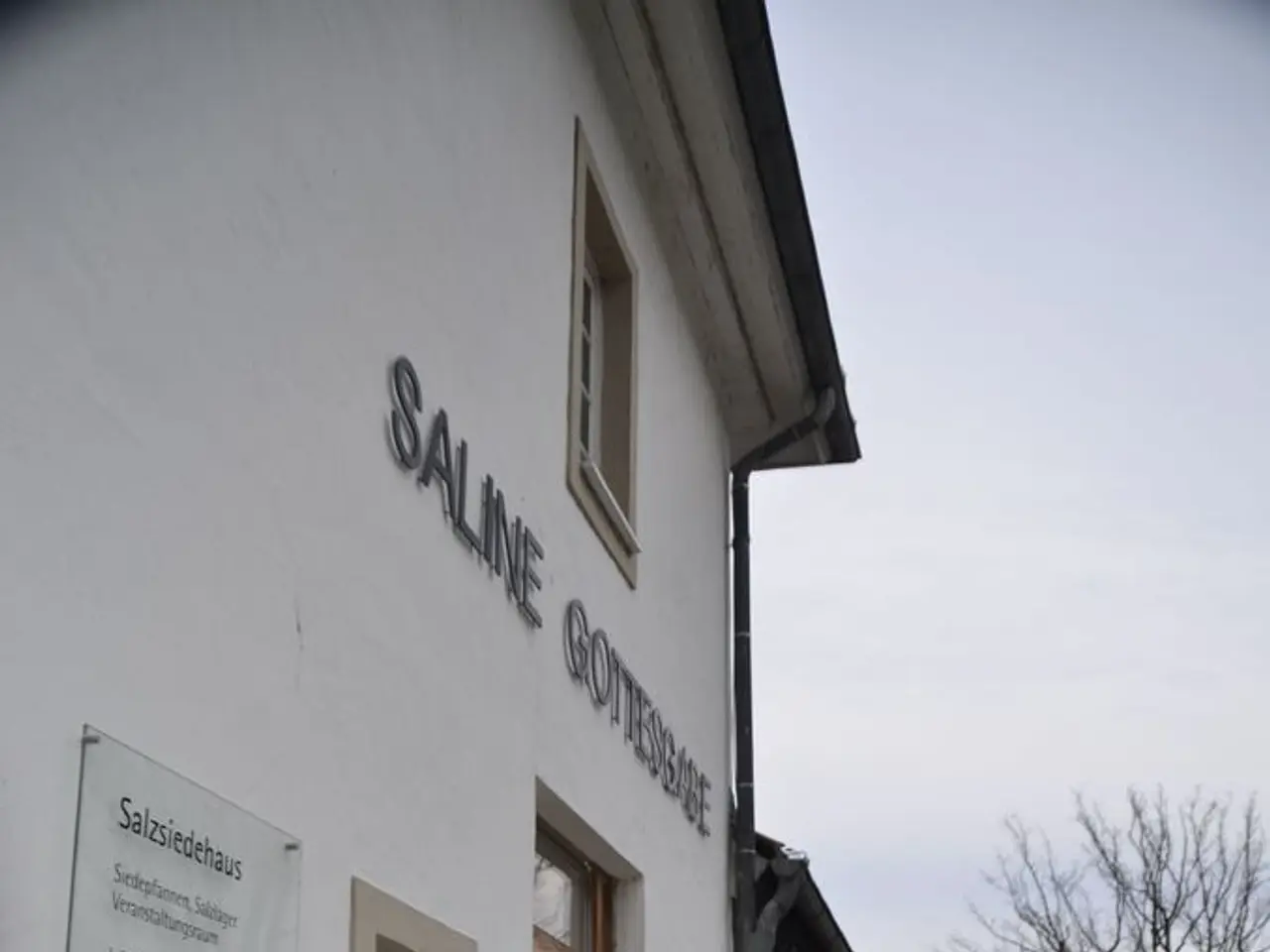Residential Address: 21-25 Bruton Place
In the heart of Mayfair, London, a historic mews street is undergoing a transformation, thanks to a mass timber rooftop extension and deep retrofit project by DLA Architecture. The project, located at 21–25 Bruton Place, is part of a broader, multi-year mission by Berkeley Estate Asset Management (BEAM) to create pedestrian-friendly, sustainable workspaces that reflect responsible development in a historic urban context.
Design Features
The project showcases a blend of historic character and contemporary architecture. A mass timber rooftop extension, using CLT (cross-laminated timber) and other engineered wood materials, stretches seamlessly across the original brick-and-glass façade. This lightweight structure preserves the historic character while adding new usable workspace and a rooftop terrace.
Three previously disjointed mid-century buildings—a closed pizzeria, a back-office, and a garage—have been fused into a single, contemporary workspace through a deep retrofit approach. This reduces the carbon impact associated with demolition and new construction by maximizing reuse and upgrading existing assets.
Carbon-Conscious Benefits
The use of mass timber materials dramatically reduces embodied carbon compared to conventional steel or concrete construction, as timber stores carbon and requires less energy for production. The lightweight timber extension also reduces structural load on existing masonry, negating the need for heavy reinforcement and thereby further lowering the carbon footprint.
The retrofit enhances energy efficiency by improving building fabric and services, although specific energy performance details are not provided. This project is a testament to the possibilities of thoughtful deep retrofit and the future of workspace design.
Inside the Building
Inside the building, exposed timber joists and herringbone brick floors evoke craft and comfort. Natural materials, such as clay tiles, locally fired brick, and European oak, have been chosen over engineered alternatives to preserve the building's character.
Location and Amenities
The building retains its industrial charm through a language of brick-and-glass running through the facade, and its upper levels have been crowned with a CLT and mass timber extension. The project is located behind the bustle of Berkeley Square in west London, and today, Michelin-starred restaurants and discreet galleries line the street.
The workspace offers a dedicated reception and a canteen at ground level, and spans 15,000 square feet. Each floor can run independently to suit tenant needs, and a floor-by-floor mechanical strategy has been implemented to support a low-carbon operation. The folded mansard roof also allows for natural light to enter the building.
This project, the largest in a quartet of retrofits by DLA Architecture for Berkeley Estate Asset Management, aims to preserve character, unlock potential, and build for the future, transforming Bruton Place into a pedestrian-friendly hub of contemporary workspaces.
[1] [Source] [2] [Source]
- The project at 21–25 Bruton Place in Mayfair showcases a fusion of fashion and history, blending contemporary architecture with a traditional brick-and-glass façade.
- The carbon-conscious benefits of the mass timber rooftop extension are significant, as timber stores carbon, reduces embodied carbon, and lowers the carbon footprint through less energy consumption and minimal reinforcement.
- Inside the building, it boasts a fashionable yet comfortable lifestyle, with exposed timber joists, brick floors, and natural materials like clay tiles, locally fired brick, and European oak.
- Surrounded by Michelin-starred restaurants, discreet galleries, and a neighborhood filled with aesthetic appeal, this workspace is a perfect blend of food-and-drink, art, and lifestyle.
- The project incorporates pet-friendly amenities, making it a haven for those who love spending time with their pets while working.
- The building also caters to travelers, with a dedicated reception and canteen at ground level, and it's located within walking distance from multiple modes of transportation, making it an ideal location to explore the city's cars, home-and-garden attractions, and relationships with the local community.




